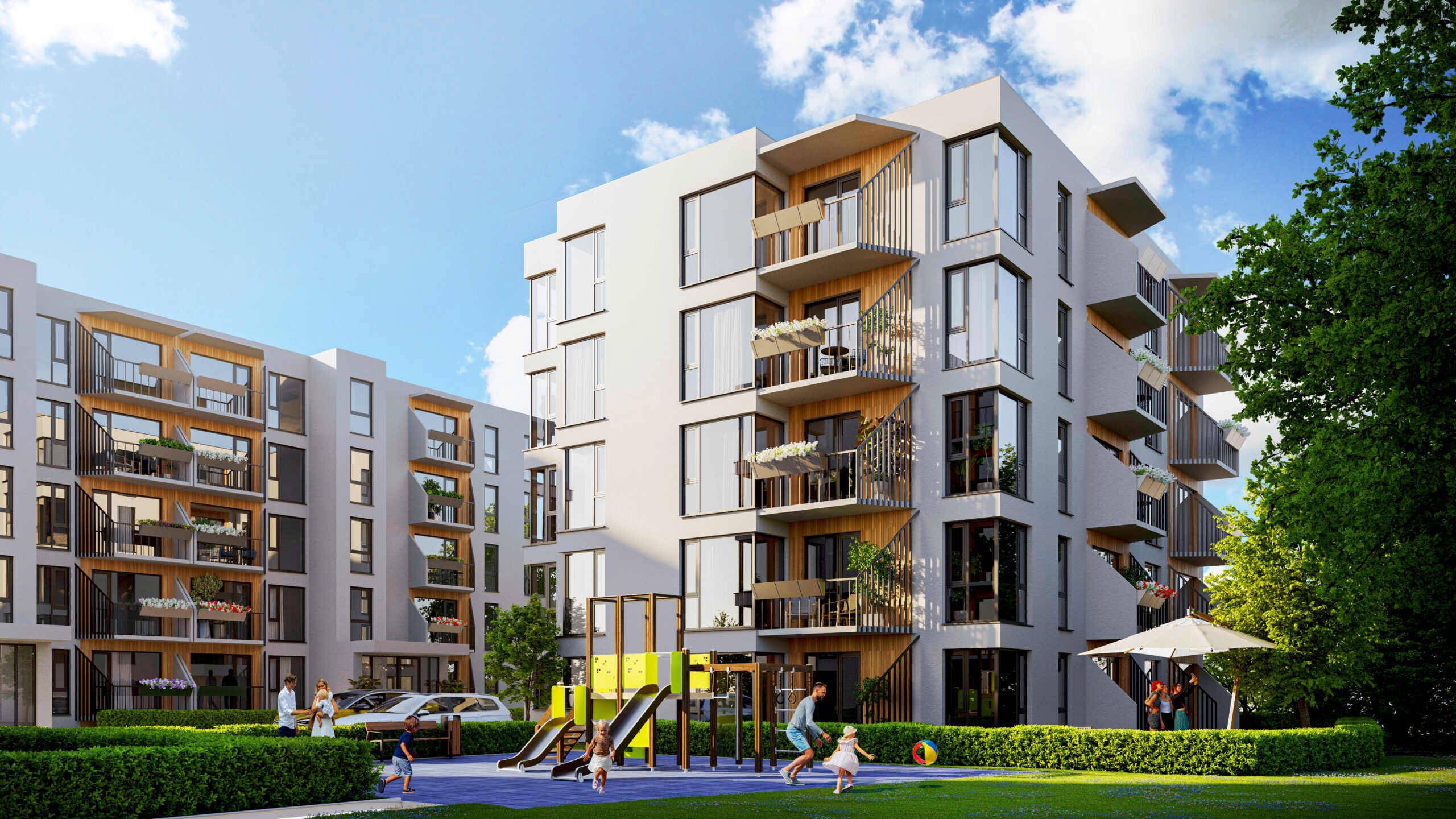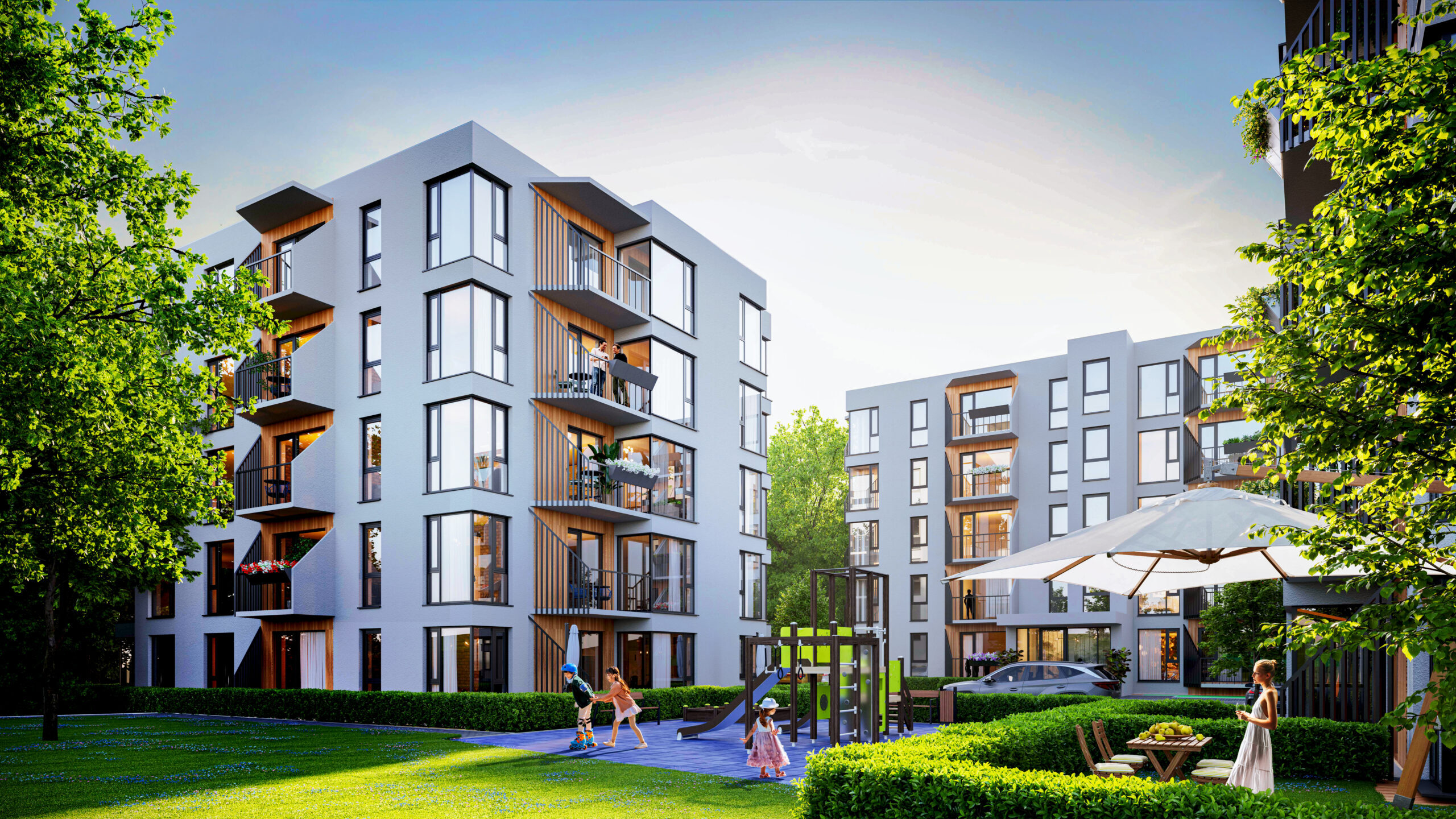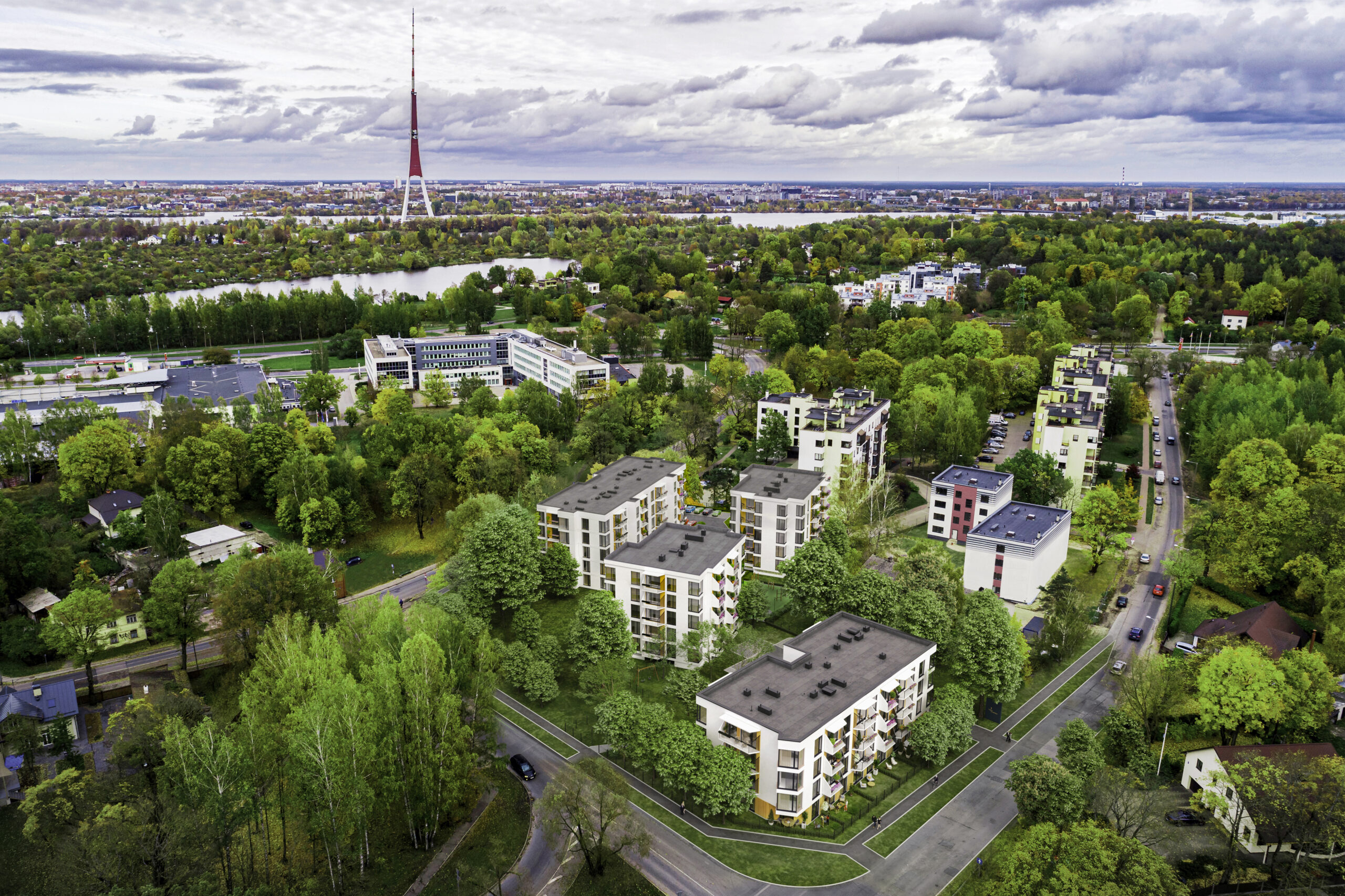Technical
details



Technical
details
Fasade
finishes
Address:
- First phase - Mazā Stērstu street 4
- Second phase - Bauskas street 97-1
- Third phase - Bauskas street 97-2
- Forth phase - Bauskas street 97-3
Number of apartments:
- First phase - 32 apartments
Readiness:
- 1st house: October 2022
An overview:
- Building company: Mapri būve
- Architect: Uldis Bērziņš, SIA “Tectum”
- Interior architect: Julia Stassenko
Light
All flats are equipped with state-of-the-art LED lights.
Finishing
Flats are ready to occupy. They have painted walls, laminated parquet, and ceramic tiles in more humid spaces such as the bathroom, the lavatory.
Bathroom facilities
Bathrooms feature modern and high-quality plumbing with a toilet, a bathtub and a sink.
Local ventilation
The building has ventilation systems for extraction from bathrooms and kitchens, as well as the delivery of additional fresh air through windows in the ventilation mode
Energy efficiency
The latest-generation building materials ensure sustainability and lower heating and maintenance costs
Heating
Heated floors and a gas boiler with individual register
Exterior walls
- The plinth is insulated with extruded polystyrene foam b=120mm. Surface floor walls are made of masonry blocks (Arko M24) b=240mm, they are insulated with polystyrene foam b=180mm and stone wool strips. Plaster or planking on the balconies above the thermal insulation.
Load-bearing walls
- Made of masonry blocks (Arko M24) b = 240mm.
Mezzanine floors
- Mezzanine floors are made of prefabricated reinforced concrete panels.
Stairs
- Stairways and clearances are made of prefabricated reinforced concrete. The hallways in the staircase are tiled.
Balconies
- Balconies consist of prefabricated reinforced concrete. Balcony railings and decorative metal elements consist of hot-dip galvanized and painted metal structures.
Roof
- The roof is made of prefabricated reinforced concrete panels with polystyrene foam and stone wool with thermal insulation b = 220 to 340mm, covered with bituminous waterproofing material. The internal rainwater drainage system is built with heated funnels.
Apartment dividing walls
- Built of masonry blocks (Arko M24) b = 240mm.
Interior partitions of apartments
- It consists of 1 layer of gypsum board cladding, which is located on a metal frame filled with insulating material - mineral wool.
Communication shaft walls
- Made of masonry blocks.
Windows
- PVC windows - double-chamber with 3-layer glass package.
Exterior doors
- Aluminum construction door with intercom and remote opening function.
Stair railings
- Handrails are made of primed, painted metal.
Landscaping
- The facilities consist of paved parking lots, paved walkways, a lawn and a children's playground. In addition, greenery has been created in the territory. The territory of the quarter is equipped with a gate controlled by a remote control. The area, entrance door and windbreak are provided with video surveillance with data storage. The building is equipped with a KONE Ecospace passenger elevator. The territory of the park quarter is illuminated with LED lights.
To provide telecommunications services, a connection is available to a licensed service provider - Tet. Computer network sockets are designed for easy connection of equipment.
Energy efficiency
- The energy efficiency score has been calculated for the building and is in Class A. The total energy consumption does not exceed 40 kWh / m2 per year.